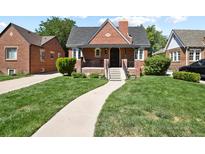1350 Valentia St, Denver, CO 80220
$499,900

Listing courtesy of RE/MAX ALLIANCE

Less Photos /\
Home Description
Charming 4-Bedroom, 2-Bath Home with Modern Updates and Timeless Appeal. Discover this super cute 4-bedroom, 2-bathroom home built in 1925, offering a perfect blend of vintage charm and contemporary updates. From the moment you step inside, you'll appreciate the character of the original architecture, enhanced by thoughtful renovations. The updated kitchen boasts sleek granite countertops, stainless steel appliances, and stylish cabinetry, making it a perfect space for cooking and entertaining.
This centrally located gem is just minutes from local shopping, parks, and restaurants, offering a convenient lifestyle in one of Denver’s central neighborhoods. The spacious living and dining areas are perfect for gatherings or quiet nights at home, and the generously sized bedrooms provide ample comfort. Step outside to a large deck, and a side patio with French doors perfect for relaxing or entertaining, especially on those cool fall evenings. The backyard offers plenty of room for outdoor activities, gardening, or simply enjoying the serene atmosphere. Whether you're drawn to the home's historic charm or the modern upgrades, this home has something for everyone. With easy access to all that Denver has to offer, this home is truly a must-see!
- Interior: Ceiling Fan(s),Eat-in Kitchen
- Appliances: Cooktop,Dishwasher,Disposal,Dryer,Microwave,Range,Refrigerator,Washer
- Flooring: Concrete,Laminate,Tile,Wood
- # Full Baths: 2
- # Half Baths: 0
- # Three Quarter Baths: 0
- # One Quarter Baths: 0
- Construction Materials: Frame,Vinyl Siding
- Roofing: Composition
- Cooling: Other
- Heating: Forced Air
Available now at $499,900
- Parking: Concrete
- Garage Spaces: 1
- List Status: Active
- : 970-669-1234
Neighborhood
The average asking price of a 4 bedroom Denver home in this zip code is
$915,679 (83.2% more than this home).
This home is priced at $314/sqft,
which is 24.1% less than similar homes
in the 80220 zip code.
Map
Map |
Street
Street |
Birds Eye
Birds Eye
Print Map | Driving Directions
Similar Properties For Sale
1160 Wabash St


$565,000
MLS# 2329144,
Kentwood Real Estate Cherry Cr...
803 Poplar St


$715,000
MLS# 6687588,
Leonard Leonard & Associates
760 Ivy St


$899,000
MLS# 5945286,
Market Masters Real Estate
1529 Holly


$1,099,900
MLS# 9178317,
Atlas Real Estate Group
2 Elm St


$2,360,000
MLS# 4694868,
Mb Cohn & Assoc
School Information
- School District:Denver 1
- Elementary:Montclair
- Middle School:Hill
- High School:George Washington
Financial
- Approx Payment:$2,432*
- Taxes:$2,841
Area Stats
These statistics are updated daily from the RE colorado. For further analysis or
to obtain statistics not shown below please call Highgarden Real Estate at
(303) 815-6698 and speak with one of our real estate consultants.
Popular Homes
$934,786
$749,990
267
0.0%
46.4%
85
$596,117
$542,500
1181
1.7%
55.0%
130
$889,227
$689,000
173
0.6%
46.8%
78
$1,206,046
$1,047,000
40
0.0%
47.5%
84
$818,443
$674,973
165
0.6%
50.3%
105
$3,273,889
$2,690,000
9
0.0%
55.6%
127
$570,877
$530,000
346
1.4%
48.6%
126
$757,890
$599,000
11
0.0%
36.4%
62
$828,797
$661,500
102
2.0%
50.0%
82
$994,900
$975,000
3
0.0%
66.7%
96
$809,958
$725,000
146
2.1%
53.4%
74
$759,656
$675,000
171
0.6%
43.3%
66
$1,032,489
$769,000
454
0.0%
44.9%
88
$1,065,871
$989,400
41
0.0%
39.0%
68
$507,942
$500,000
40
0.0%
45.0%
58
$961,847
$760,000
362
0.6%
45.3%
82
$639,303
$612,400
222
2.3%
45.0%
75
$683,998
$600,000
101
1.0%
44.6%
80
$802,275
$700,000
61
0.0%
45.9%
83
Listing Courtesy of RE/MAX ALLIANCE.
For information or to schedule a viewing of this property (MLS# 8024894), call: 303-815-6698
1350 Valentia St, Denver CO is a single family home of 1592 sqft and
is currently priced at $499,900
.
This single family home has 4 bedrooms.
A comparable home for sale at 1970 Uinta St in Denver is listed at $449,000.
In addition to single family homes, Highgarden also makes it easy to find Homes, Condos and Foreclosures
in Denver, CO.
East Montrose, Derby Gardens and Colfax Terrace are nearby neighborhoods.
MLS 8024894 has been posted on this site since 9/30/2024 (today).