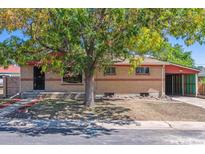7001 Warren Dr, Denver, CO 80221
PENDING as of 12/19/2024 -
499000
Listing courtesy of Iron Works Realty Llc

Less Photos /\
Home Description
Fantastic brick ranch offering space for all with over 2,000 finished square feet. PRICE REDUCED offering a value opportunity for the new owner. Located in the Perl-Mack neighborhood north of Downtown Denver, this well-cared for home offers 3 bedrooms on the main floor with updated full bathroom and 1 additional bedroom (non-conforming) in the basement with updated 3/4 bathroom. A large eat-in kitchen with open stairwell blends up and down living areas and easy access to the beautiful backyard for outdoor entertaining and play. Enjoy the large family room in the basement complete with high ceilings, newer carpet, built-ins, wood burning stove, a 2nd bonus area for more family rec room activities, more built-in storage, and a large laundry room with utility sink and even more built-in storage! Need space for your cars, toys, tools, and gear? The three car tandem garage is a unique feature offering two garage doors, workshop space, and a bonus shed in the backyard complete with power. Don't forget about the additional concrete pad for parking your RV or camper! **Many updates have been completed to this wonderful home both inside and out. Outside you will find super clean, newly landscaped front and backyards with new irrigation system and drip lines to all of the perimeter landscape beds. New sod in 2022, edging, crushed granite bedding, new concrete patio, and raised planter beds all ready for planting this Spring. Inside you will enjoy new A/C (2023), new plumbing throughout, freshly updated bathrooms, hardwood flooring, new hot water heater in December of 2022, and new electrical service. The Perl-Mack neighborhood is well located to Downtown Denver, Old Town Arvada, Westminster, and all offerings off the Highway 36 corridor. Great value in this large home with excellent outdoor space and loads of storage. Schedule a showing and bring an offer!
- Interior: Built-in Features,Ceiling Fan(s),Eat-in Kitchen,Smoke Free,Utility Sink
- Appliances: Dishwasher,Disposal,Dryer,Range,Refrigerator,Washer
- Flooring: Carpet,Tile,Wood
- Fireplaces: 1
- Fireplace Features: Basement,Wood Burning Stove
- # Full Baths: 1
- # Half Baths: 0
- # Three Quarter Baths: 1
- # One Quarter Baths: 0
- Exterior: Private Yard,Rain Gutters
- Construction Materials: Brick,Frame,Vinyl Siding,Wood Siding
- Roofing: Composition
- Cooling: Central Air
- Heating: Forced Air,Natural Gas
Approximate Room Sizes / Descriptions
| Bathroom (Full) | | Main |
| Living | | Main |
| Kitchen | | Main |
| Family | | Basement |
| Bonus | | Basement |
| Laundry | | Basement |
| Bathroom (3/4) | | Basement |
| Bedroom | | Main |
| Bedroom | | Main |
| Bedroom | | Main |
| Bedroom | | Basement |
- Parking: Concrete,Dry Walled,Finished,Oversized,Tandem
- Garage Spaces: 3
- List Status: Active
- : jeff@ironworksrealty.com,303-489-5569
Neighborhood
The average asking price of a 4 bedroom Denver home in this zip code is
$555,066 (11.2% more than this home).
This home is priced at $243/sqft,
which is 20.9% less than similar homes
in the 80221 zip code.
Map
Map |
Street
Street |
Birds Eye
Birds Eye
Print Map | Driving Directions
Similar Properties For Sale
7886 Cyd Dr


$499,700
MLS# 7974979,
Brokers Guild Real Estate
381 El Paso Ct


$560,000
MLS# 4235672,
Keller Williams Preferred Real...
Nearby Properties For Sale
449 Douglas Dr


$515,000
MLS# IR1023141,
Coldwell Banker Realty-boulder
6887 Eliot St


$650,000
MLS# 8899451,
Liv Sotheby's International Re...
School Information
- School District:Westminster Public Schools
- Elementary:F.M. Day
- Middle School:Orchard Park Academy
- High School:Westminster
Financial
- Approx Payment:$2,427*
- Taxes:$3,318
Area Stats
These statistics are updated daily from the RE colorado. For further analysis or
to obtain statistics not shown below please call Highgarden Real Estate at
(303) 815-6698 and speak with one of our real estate consultants.
Popular Homes
$934,786
$749,990
267
0.0%
46.4%
85
$596,117
$542,500
1181
1.7%
55.0%
130
$889,227
$689,000
173
0.6%
46.8%
78
$1,206,046
$1,047,000
40
0.0%
47.5%
84
$818,443
$674,973
165
0.6%
50.3%
105
$3,273,889
$2,690,000
9
0.0%
55.6%
127
$570,877
$530,000
346
1.4%
48.6%
126
$757,890
$599,000
11
0.0%
36.4%
62
$828,797
$661,500
102
2.0%
50.0%
82
$994,900
$975,000
3
0.0%
66.7%
96
$809,958
$725,000
146
2.1%
53.4%
74
$759,656
$675,000
171
0.6%
43.3%
66
$1,032,489
$769,000
454
0.0%
44.9%
88
$1,065,871
$989,400
41
0.0%
39.0%
68
$507,942
$500,000
40
0.0%
45.0%
58
$961,847
$760,000
362
0.6%
45.3%
82
$639,303
$612,400
222
2.3%
45.0%
75
$683,998
$600,000
101
1.0%
44.6%
80
$802,275
$700,000
61
0.0%
45.9%
83
Listing Courtesy of Iron Works Realty Llc.
7001 Warren Dr, Denver CO is a single family home of 2056 sqft and
is currently priced at $499,000
.
This single family home has 4 bedrooms.
A comparable home for sale at 6996 Warren Dr in Denver is listed at $544,900.
In addition to single family homes, Highgarden also makes it easy to find Homes, Condos and Foreclosures
in Denver, CO.
Pecos Place, Florado and Sherrelwood Estates are nearby neighborhoods.
MLS 9497352 has been posted on this site since 12/19/2024 (today).