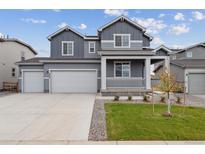9011 Harlequin Cir, Longmont, CO 80504
PENDING as of 1/6/2025 -
675000
Listing courtesy of Premier Luxe Property Group, LLC

Less Photos /\
Home Description
This stunning ranch-style 3-bedroom, 3-bathroom home offers exceptional living and entertaining spaces, complete with a fully finished basement featuring a second full kitchen and a private exterior entrance. Perfect for multigenerational living or as a short-term rental (with proper city licensing).
The thoughtfully designed layout includes two spacious primary suites, one on each level; each with a luxurious 5-piece en-suite bath. The main floor office can easily double as a fourth sleeping area, offering added flexibility.
High-end finishes include granite countertops, stainless steel appliances, gleaming hardwood floors, and elegant plantation shutters. Step outside to a beautifully landscaped, full sprinkler system in front and backyard oasis, ideal for hosting spring and summer gatherings.
The oversized 3-car garage is equipped with a 220V outlet, ready for charging your electric vehicle. Conveniently located just minutes from I-25, this home offers a quick commute to downtown Denver, shopping, and entertainment venues.
This is the one you've been waiting for—schedule your showing today and see all it has to offer!
- Interior: Ceiling Fan(s),Eat-in Kitchen,Five Piece Bath,Granite Counters,Kitchen Island,Open Floorplan,Primary Suite,Radon Mitigation System,Smoke Free,Vaulted Ceiling(s),Walk-In Closet(s)
- Appliances: Dishwasher,Dryer,Microwave,Range,Self Cleaning Oven,Washer
- Flooring: Carpet,Tile,Wood
- Fireplaces: 3
- Fireplace Features: Family Room,Living Room,Primary Bedroom
- # Full Baths: 3
- # Half Baths: 0
- # Three Quarter Baths: 0
- # One Quarter Baths: 0
- Exterior: Private Yard,Water Feature
- Construction Materials: Frame,Stone,Wood Siding
- Roofing: Composition
- Cooling: Central Air
- Heating: Forced Air,Natural Gas
Approximate Room Sizes / Descriptions
| Living | | Main |
| Kitchen | | Main |
| Primary Bathroom (Full) | | Main |
| Office | | Main |
| Bathroom (Full) | | Main |
| Laundry | | Main |
| Family | | Basement |
| Kitchen | | Basement |
| Primary Bathroom (Full) | | Basement |
| Primary Bedroom | | Main |
| Bedroom | | Main |
| Primary Bedroom | | Basement |
- Parking: 220 Volts,Concrete,Floor Coating,Insulated Garage,Oversized
- Garage Spaces: 3
- Lot: Landscaped,Sprinklers In Front,Sprinklers In Rear
- List Status: Active
- : john@premier-lpg.com,303-591-8771
Neighborhood
The average asking price of a 3 bedroom Longmont home in this zip code is
$708,804 (5.0% more than this home).
This home is priced at $204/sqft,
which is 85.0% less than similar homes
in the 80504 zip code.
Potential Great Value
Map
Map |
Street
Street |
Birds Eye
Birds Eye
Print Map | Driving Directions
Similar Properties For Sale
8003 N 95Th St


$1,900,000
MLS# 7276453,
Keller Williams Preferred Real...
Nearby Properties For Sale
5758 Ranch St


$581,990
MLS# 5286868,
Landmark Residential Brokerage
5768 Ranch St


$581,990
MLS# 4731155,
Landmark Residential Brokerage
School Information
- School District:St. Vrain Valley RE-1J
- Elementary:Legacy
- Middle School:Coal Ridge
- High School:Frederick
Financial
- Approx Payment:$3,284*
- Taxes:$3,953
Area Stats
These statistics are updated daily from the RE colorado. For further analysis or
to obtain statistics not shown below please call Highgarden Real Estate at
(303) 815-6698 and speak with one of our real estate consultants.
Popular Homes
$567,663
$475,000
61
1.6%
52.5%
79
$1,070,853
$742,450
160
0.0%
38.8%
119
$2,465,456
$1,709,500
253
0.4%
35.2%
108
$4,372,588
$3,120,000
56
0.0%
55.4%
169
$595,940
$544,995
300
1.3%
45.7%
80
$722,672
$609,400
18
0.0%
50.0%
159
$1,066,341
$819,994
392
0.3%
50.5%
102
$1,174,189
$782,500
46
0.0%
58.7%
112
$746,357
$665,000
161
0.0%
50.3%
90
$887,451
$797,700
242
0.0%
37.2%
98
$1,926,258
$1,244,950
73
0.0%
41.1%
110
$662,284
$643,950
74
0.0%
45.9%
72
$722,626
$507,500
86
0.0%
36.0%
152
$1,856,176
$1,745,000
35
0.0%
51.4%
141
$571,182
$542,500
83
0.0%
55.4%
103
$706,250
$712,500
4
0.0%
75.0%
103
$1,348,816
$999,000
97
0.0%
41.2%
105
$3,300,529
$2,700,000
17
0.0%
23.5%
109
$722,594
$739,900
17
0.0%
47.1%
128
$994,112
$865,000
17
0.0%
52.9%
138
$1,311,433
$748,000
9
0.0%
22.2%
85
$599,900
$599,900
1
0.0%
0.0%
42
$1,167,373
$960,020
63
0.0%
30.2%
123
$478,211
$514,900
37
0.0%
43.2%
75
$1,325,508
$1,332,500
48
0.0%
43.8%
130
$715,316
$581,990
67
0.0%
43.3%
71
$885,082
$725,000
59
0.0%
35.6%
74
$1,131,946
$887,450
54
0.0%
46.3%
111
$3,542,000
$3,122,500
10
20.0%
20.0%
109
$660,000
$665,000
5
0.0%
20.0%
100
$921,053
$725,000
15
0.0%
46.7%
96
$2,928,538
$2,495,000
13
0.0%
61.5%
195
$599,000
$599,000
1
0.0%
100.0%
294
$608,635
$524,995
44
0.0%
43.2%
101
$1,008,382
$899,900
53
0.0%
34.0%
91
$575,403
$535,000
17
0.0%
47.1%
70
Listing Courtesy of Premier Luxe Property Group, LLC.
9011 Harlequin Cir, Longmont CO is a single family home of 3316 sqft and
is currently priced at $675,000
.
This single family home has 3 bedrooms.
A comparable home for sale at 5768 Ranch St in Longmont is listed at $581,990.
In addition to single family homes, Highgarden also makes it easy to find Homes and Condos
in Longmont, CO.
Eagle Valley, Fox Creek and Booth Farms are nearby neighborhoods.
MLS 6169860 has been posted on this site since 1/6/2025 (today).